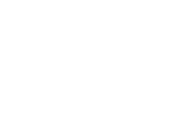News
In our daily building, we often see and use aluminum doors, do you guys think about whether aluminum doors will rust? Some people will say that after installing a new aluminum door, there will be some phenomena, such as: the surface of the aluminum door is raised, there are small particles off and so on, so let's discuss about the question of whether the aluminum door will rust.
Custom aluminum extrusion profiles are created by taking a raw piece of aluminum and shaping it into a specific profile. This process involves heating the aluminum and forcing it through a die to create the desired shape. The end result is a custom extrusion that can be cut to any length needed for the project.
no data
cONTACT US
Contact Person: Leo Lin
Phone: +86 18042879648
Whatsapp:+86 18042879648
E-Mail: info@aluminum-supply.com
Add: No. 17, Liannanshe Workshop, Songgangtang, Shishan Town, Nanhai District, Foshan City
Contact us
We are here to help you! If you close the chatbox, you will automatically receive a response from us via email. Please be sure to leave your contact details so that we can better assist
Customer service















































































































