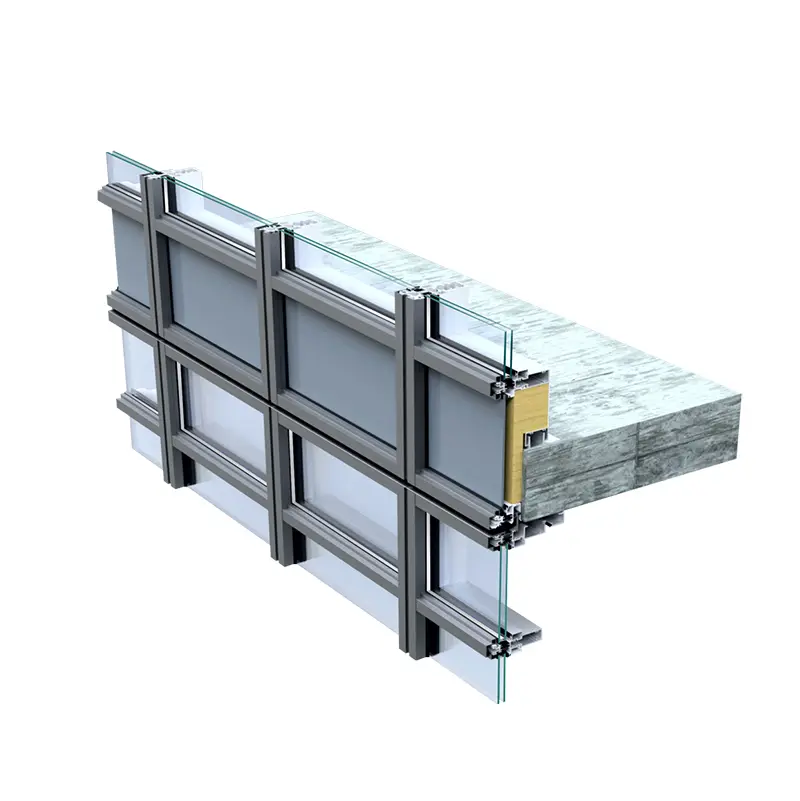WJW’s modular and unitized window products are completely versatile and can be utilized as a simple window to a complex window wall cladding system. Every aspect of the Window Wall system is completely customizable including variables such as vision glass, metal panels, insulated metal panels and spandrel glazing.
Window Wall: Unlike curtain wall, window wall sits between the floor slabs. Like unitized curtain wall, window wall is also built in a shop and shipped to the site pre-assembled. Units are anchored at the head and sill and sealed in place using caulking. Window wall is also non-load bearing. Since window wall sits between floor slabs, fire-stopping is not necessary. This also means noise transmittance can be less of a concern than with curtain wall in specific instances.
Window Wall systems from WJW are the perfect solution for a whole project that requires a versatile, customizable, and wholly unitized window system. Our window wall products are available in various configurations to suit any need, and our team of experts can help you choose the perfect solution for your project.
Our window wall systems offer many advantages over traditional curtain wall systems, including easier installation and greater flexibility in design. You can use window wall systems to create various looks, from simple windows to complex window wall claddings. And because they are unitized, they can be quickly shipped and installed on-site. If you're looking for a window wall system that is both versatile and stylish, look no further than WJW. Our experts can help you choose the perfect design for your project, and our products will meet your every need.
















































































































