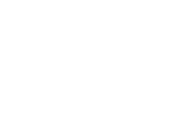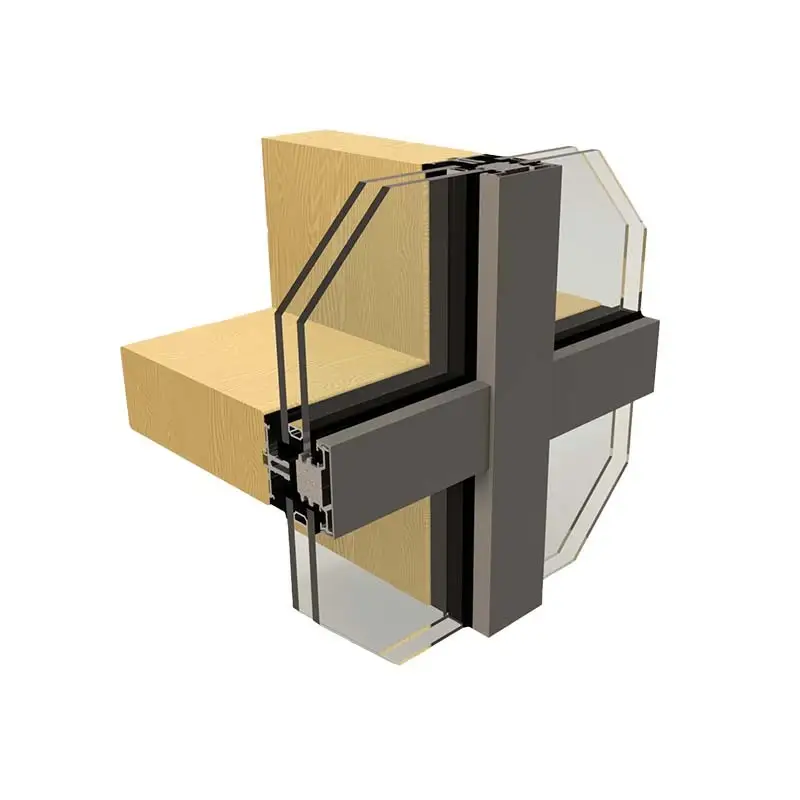Technical Data
Aluminum Wood Glass Curtain Wall
Designed for both residential and commercial buildings, this hybrid system offers a modern yet warm aesthetic, making it a popular choice for architects and designers.
Material Composition
Features an aluminum exterior frame for durability and weather resistance, a natural wood interior for aesthetic appeal and insulation, and high-performance glass for transparency and energy efficiency.
Frame Thickness
Available in various profile thicknesses, typically ranging from 50mm to 150mm, ensuring structural stability while maintaining a sleek, modern look.
Glass Options
Offers double or triple glazing, laminated, low-E, or tinted glass options for enhanced thermal insulation, soundproofing, and UV protection.
Finishing & Coating
Aluminum frames come in powder-coated, anodized, or PVDF finishes for durability, while wood interiors can be customized with different species like oak, walnut, or teak with protective coatings.
Performance Standards
Designed to meet high wind load resistance, thermal insulation (U-value as low as 1.0 W/m²K), and soundproofing (up to 45dB reduction) for superior building performance.
| Visible width | Male & Female Mullion33.5mm | Frame Thickness | 156.6mm |
| Alum. Thickness | 2.5mm | Glass | 8+12A+5+0.76+5, 10+10A+10 |
| SLS(Serviceability limit state) | 1.1 KPa | ULS(Ultimate limit state) | 1.65 KPa |
| STATIC | 330 KPa | CYCLIC | 990 KPa |
| AIR | 150Pa,1L/SEC/m² | Awning Window Recommended Width | W>1000mm. Use 4 lock points or more,H>3000mm. |
| Main hardware | can Choose Kinlong or Doric , 15 years of warranty | Weather resistant sealant | Guibao/Baiyun/or equivalent brand |
| Structural sealant | Guibao/Baiyun/or equivalent brand | Outer frame seal | EPDM |
| Glass glue cushion | Silicon |
Glass Selection
In order to improve the thermal performance of the glass units in the facade, double or triple glazing is recommended.
With double-glazed technology, an inert gas is encapsulated in between the two glass panes. The argon allows sunlight to pass through while limiting the level of solar energy that escapes from the glass.
In a triple-glazed configuration, there are two argon-filled cavities inside three panes of glass. The result is better energy efficiency and sound reduction along with less condensation, as there is a smaller temperature differential between the interior and the glass. While higher performing, triple glazing is a more expensive option.
For enhanced durability, laminated glass is made with a polyvinyl butyral (PVB) interlayer. Laminated glass offers a number of benefits, including blocking ultraviolet-light transmission, better acoustics, and perhaps most notably, holding together when shattered.
Segueing into the issue of building impact and blast resistance, the building exterior functions as the first line of defense against projectiles. Consequently, the way the facade responds to an impact will significantly affect what happens to the structure. Granted, it’s difficult to prevent the glass from breaking after a significant impact, but laminated glass, or an anti-shatter film applied to existing glazing, will better contain the shards of glass to protect building occupants from the debris.
But more than just containing the shattered glass, curtain-wall performance in response to to a blast is dependent upon the interaction between the capacities of the various elements.
“In addition to hardening the individual members that comprise the curtain-wall system, the attachments to the floor slabs or spandrel beams require special attention,” writes Robert Smilowitz, Ph.D., SECB, F.SEI, senior principal, Protective Design & Security, Thornton Tomasetti – Weidlinger, New York, in WBDG’s “Designing Buildings to Resist Explosive Threats.”
“These connections must be adjustable to compensate for the fabrication tolerances and accommodate the differential inter-story drifts and thermal deformations as well as be designed to transfer gravity loads, wind loads, and blast loads,” he writes.
FAQ
1Q: What’s the Unitized curtain walls?
A: Unitized curtainwalls are factory-assembled and -glazed, then shipped to the job site in units that are typically one lite wide by one floor tall.
As more building owners, architects, and contractors recognize the advantages of this style of construction, unitized curtain walls have evolved to be the preferred approach for enclosing buildings. Unitized systems make it possible to swiftly encompass structures, which can hasten construction and result in an earlier occupancy date. Since unitized wall systems are manufactured indoors, in controlled environments, and a manner resembling an assembly line, their fabrication is more uniform than that of stick-made curtain walls.
2Q: What’s the alignment of unitized curtain wall?
A: There are two types of alignment conditions that must be considered with unitized curtain wall construction.The first one is alignment between unitized panel and the second one is alignment between unitized panels and projecting slabs, canopies and other offsetting structural features of a building.
Curtain wall manufacturers have reliably dealt with the issue of panel-to-panel alignment by developing structural alignment clips that can be slid across the interlocking heads of adjoining panels to maintain horizontal alignment and by refining the designs of their lifting lugs that help to hold the vertical alignment between panels at their stack conditions. The alignment challenges that manufacturers now face are the unique project-specific building features that interfere with typical panel alignments and must be dealt with on a project-by-project basis.
3Q: What is the difference between stick and unitised curtain walling?
A: In a stick system, the glass or opaque panels and the curtain-wall frame (mullions) are installed one at a time and joined. The curtain wall in the unitized system comprises actual units constructed and glazed at the factory, brought to the location, and then put up on the structure.
4Q: What is a curtain wall Backpan?
A: Aluminum shadowbox back pans are painted aluminum metal sheets that are attached to the curtain wall framing behind opaque areas of a curtain wall. Insulation should be installed between the aluminum shadowbox back pan and the exterior cladding to acts as an air and vapor barrier.
















































































































