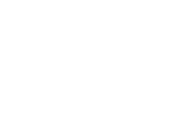Gravity Tower Apartment
Project Name: Gravity Tower apartment
Project location: 89 Gladstone Street, Southbank VIC 3006
Construction start: 2015
Construction completion: 2017
Owner/Developer: Blue Earth Group
Architecture: PLUS Architecture
Project Briefing and Building overview
This award- winning building, “Gravity Tower” apartment, will sure impress you as living in here is with everything Melbourne has to offer right at your doorstep. Situated in South Melbourne with freeway entrances going either direction within a minute drive, a convenient coffee shop just downstairs, restaurants, and cafes all less than a 10-minute walk and plenty more.
The apartments comprise of:
• Private dining room and kitchen
• Modern stone kitchen with Bosch appliances.
• Floor to ceiling windows with great view
• Stylish bathroom
• European Laundry
• Bright large bedroom/s with built in robes
• European Oak timber flooring
• Reverse cycle heating and cooling air conditioning
• Security intercom
The building is just moments from the famous South Melbourne market, tram no 96 & 109 stops in waking distance. Perfect for Melbourne urban life.
Located on a prominent intersection in South Melbourne, this 29 level apartment building is the first completed project of the significant urban renewal precinct of Fishermans Bend. The site is bound by post-industrial landmarks, large scale infrastructure and the city centre to the north and fine grain 19th century residential fabric to the south.
Products we supplied: Aluminium structural glazing, Aluminum window and door system,12780 SQM
Services we supplied: Design and production,shippments
Design & Engineering Capability
First of all, we understand the technical input in design development is very important for a project buildings . Our WJW team have abundant experiences and specialize in providing comprehensive design-assist and design-build services and budget from the beginning . Our Engineering team will make a professional calculation base on the Local Wind Load and exact building construction condition, and materials requirements to make a flexible design solutions to meet our client’s expectations.
For all building facade projects, curtain wall systems, unitized curtain walls, aluminum windows & doors system basic information are:
Elevation drawing ,
Plan drawing ,
Section drawing ,
Local wind load .
Manufacturing
Qualified materials and good manufacturing are very important for a good project, our processes have been certified by ISO 9001 standards. Our facilities include adjacent design and production areas, contributing to the dynamics of innovation and collaboration by partnerships with material vendors and product suppliers.
All quality control tests are carried out by independent third parties as per the client’s requirements, manufacturing process goes through rigorous quality control exercises both by human and computerized testing.
WJW provide Team Installation services and Installation guidance services , helps the design intent is translated to building reality on time and customer’s cost within budget. Project teams are including experienced project manager, project engineers, site managers and foreman / site operations leader, Team installation services can help our clients ensure timely and successful project execution. Health and safety are the most important for all our projects , specific method statements and risk assessments are provided for practice.
















































































































