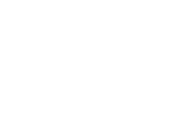IKEBANA aluminum windows & doors system - WJWAluminium Extrusion Supplier
Project Name: IKEBANA
Project Location: Dudley Street, West Melbourne, VIC 3003
Project Briefing and Building Overview
307/150 DUDLEY STREET, WEST MELBOURNE
Ikebana is a stunning contemporary architecturally designed Japanese-inspired development located on the edge of the Melbourne CBD perfectly placed to enjoy the excitement of the city from a place of tranquility.
This exquisite apartment consists of light-filled living, dining, modern open kitchens, a sparkling bathroom, laundry facilities, and an outdoor terrace. Featuring floor-to-ceiling glass frontage, polished floorboards, four-burner cooktops, dishwasher, electric oven, rangehood, stone benchtops with a dining table attached, and double-glazed windows. Building facilities include a security entrance, video surveillance, and rooftop amenities. Minutes walk to Flagstaff Station and within easy reach of Queen Victoria Market and an array of restaurants.
Features of this apartment:
- Fantastic view of Docklands
- High-end appliances BOSCH
- A secure pallet car park NOT STACKER!
- Private Club on the rooftop including an indoor/outdoor lounge, teppanyaki grill, karaoke lounge, a firepit, and private dining areas.
- Managed and Supervised by Ikebana Team throughout its tenure.
It- Always been popular in the rental market and comes with a secured rental lease.
Be quick to inspect to secure your Exclusive apartment today!
Disclaimer: We have in preparing the content used our best endeavors to ensure that the information contained is true and accurate but accept o responsibility and disclaim all liability in respect to any error, omissions, inaccuracies, or misstatements in this document. Prospect purchasers should make their own enquires to verify the information contained in this document
Products we supplied: Aluminium glass unitized wall, an Aluminum window, and door system, 3800 SQM.
Services we supplied: Design and production, shipment
Design & Engineering Capability
First of all, we understand that technical input in design development is critical for project buildings. Our WJW team has abundant experiences and specializes in providing comprehensive design-assist and design-build services and budgets from the beginning. Our Engineering team will make a professional calculation base on the Local Wind Load and exact building construction conditions, and materials requirements to make flexible design solutions to meet our client’s expectations.
For all building facade projects, curtain wall systems, unitized curtain walls, aluminum windows & doors system basic information are:
Elevation drawing,
Plan drawing,
Section drawing,
Local wind load.
Manufacturing
Qualified materials and good manufacturing are very important for a good project, our processes have been certified by ISO 9001 standards. Our facilities include adjacent design and production areas, contributing to the dynamics of innovation and collaboration by partnerships with material vendors and product suppliers.
Independent third parties carry out all quality control tests as per the client’s requirements, manufacturing process goes through rigorous quality control exercises both by human and computerized testing.
WJW provides Team Installation services and Installation guidance services help the design intent is translated to building reality on time and customer’s cost within budget. Project teams are including experienced project managers, project engineers, site managers and foreman/site operations leader, Team installation services can help our clients ensure timely and successful project execution. Health and safety are the most important for all our projects, and specific method statements and risk assessments are provided for practice.
















































































































