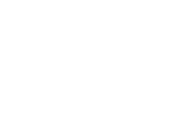Altitude Tower
Project Name: Altitude Tower
Project location: 1 Boys Avenue, Blacktown NSW 2148
Who is the Developer for Altitude Tower?
Sphere Developments is the developer of Altitude Tower. Sphere Developments have 2 other projects listed on their Urban.com.au profile.
Who is the Architect for Altitude Tower?
Tony Owen Partners is the architect of Altitude Tower. Tony Owen Partners have 18 other projects listed on their Urban.com.au profile.
Altitude Tower is located in Blacktown, NSW. There are 48 other developments listed on Urban.com.au in this area.
What types of properties are available in Altitude Tower ?
Altitude Tower is anticipated to have 106 Apartments.
What building type is Altitude Tower?
Altitude Tower is a High-rise development. There are 1,500 other High-rise developments also listed on Urban.com.au
Project Briefing and Building overview
Best Value In The Block
Altitude Tower is a luxurious offering in the heart of Blacktown CBD. Altitude is in a league of its own boasting premium features at an affordable price. With bank finance currently the cheapest it has ever been, it's the perfect time to invest in your first home or your next investment property, and this well-equipped apartment in the heart of Blacktown is the perfect place to make it happen.
Located within 3 minutes' walk (260m) to Blacktown Station & 8 minutes' walk (550m) to Westpoint Shopping Centre, 10 mins from Parramatta CBD, 35 minute train ride to Sydney CBD, within moments of Blacktown Hospital, a major Medical Centre next door and the Blacktown Central Business District - this apartment offers the convenience you've been searching for.
Products we supplied: Aluminium glass unitized wall, Aluminum window and door system, 12675 SQM,Glass Railing 658 Meters
Services we supplied: Design and production,shippments
Design & Engineering Capability
First of all, we understand the technical input in design development is very important for a project buildings . Our WJW team have abundant experiences and specialize in providing comprehensive design-assist and design-build services and budget from the beginning . Our Engineering team will make a professional calculation base on the Local Wind Load and exact building construction condition, and materials requirements to make a flexible design solutions to meet our client’s expectations.
For all building facade projects, curtain wall systems, unitized curtain walls, aluminum windows & doors system basic information are:
Elevation drawing ,
Plan drawing ,
Section drawing ,
Local wind load .
Manufacturing
Qualified materials and good manufacturing are very important for a good project, our processes have been certified by ISO 9001 standards. Our facilities include adjacent design and production areas, contributing to the dynamics of innovation and collaboration by partnerships with material vendors and product suppliers.
All quality control tests are carried out by independent third parties as per the client’s requirements, manufacturing process goes through rigorous quality control exercises both by human and computerized testing.
WJW provide Team Installation services and Installation guidance services , helps the design intent is translated to building reality on time and customer’s cost within budget. Project teams are including experienced project manager, project engineers, site managers and foreman / site operations leader, Team installation services can help our clients ensure timely and successful project execution. Health and safety are the most important for all our projects , specific method statements and risk assessments are provided for practice.
















































































































