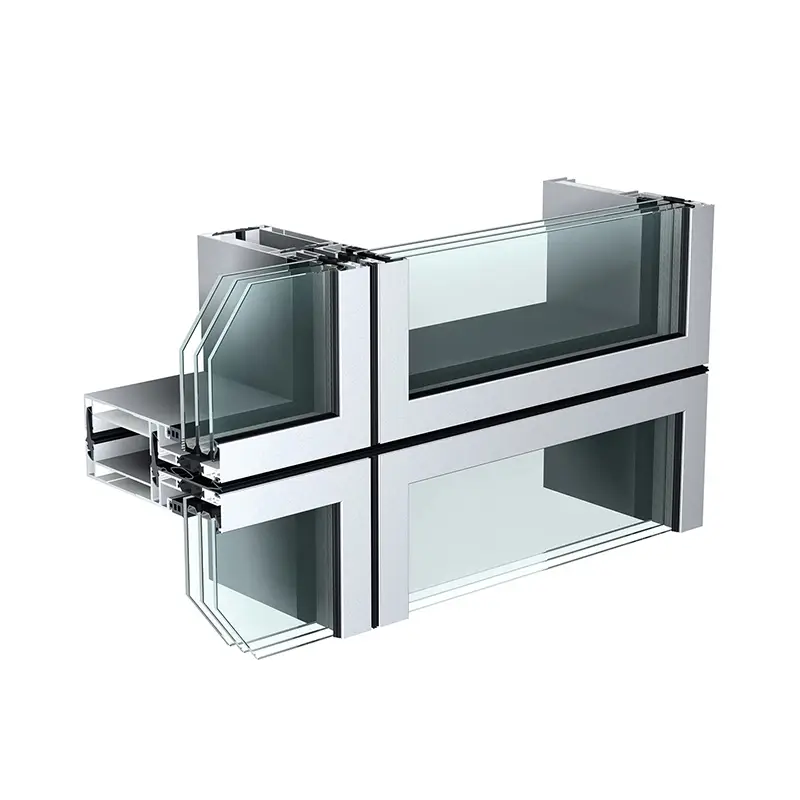In order to improve the thermal performance of the glass units in the facade, double or triple glazing is recommended.
With double-glazed technology, an inert gas is encapsulated in between the two glass panes. The argon allows sunlight to pass through while limiting the level of solar energy that escapes from the glass.
In a triple-glazed configuration, there are two argon-filled cavities inside three panes of glass. The result is better energy efficiency and sound reduction along with less condensation, as there is a smaller temperature differential between the interior and the glass. While higher performing, triple glazing is a more expensive option.
For enhanced durability, laminated glass is made with a polyvinyl butyral (PVB) interlayer. Laminated glass offers a number of benefits, including blocking ultraviolet-light transmission, better acoustics, and perhaps most notably, holding together when shattered.
Segueing into the issue of building impact and blast resistance, the building exterior functions as the first line of defense against projectiles. Consequently, the way the facade responds to an impact will significantly affect what happens to the structure. Granted, it’s difficult to prevent the glass from breaking after a significant impact, but laminated glass, or an anti-shatter film applied to existing glazing, will better contain the shards of glass to protect building occupants from the debris.
But more than just containing the shattered glass, curtain-wall performance in response to to a blast is dependent upon the interaction between the capacities of the various elements.
“In addition to hardening the individual members that comprise the curtain-wall system, the attachments to the floor slabs or spandrel beams require special attention,” writes Robert Smilowitz, Ph.D., SECB, F.SEI, senior principal, Protective Design & Security, Thornton Tomasetti – Weidlinger, New York, in WBDG’s “Designing Buildings to Resist Explosive Threats.”
“These connections must be adjustable to compensate for the fabrication tolerances and accommodate the differential inter-story drifts and thermal deformations as well as be designed to transfer gravity loads, wind loads, and blast loads,” he writes.
















































































































